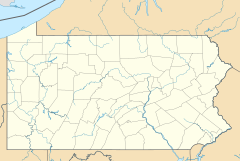High Hollow
| High Hollow | |
|---|---|
Location in Pennsylvania | |
| General information | |
| Type | Residence |
| Architectural style | Neo-Norman |
| Location | Philadelphia, Pennsylvania |
| Address | 101 West Hampton Road |
| Country | United States |
| Coordinates | 40°04′44″N 75°13′21″W / 40.0790°N 75.2226°W |
| Completed | 1917 |
| Client | George Howe |
| Design and construction | |
| Architect(s) | George Howe |
High Hollow, also known as the George Howe House, is a historic Chestnut Hill residence in Northwest Philadelphia designed and built by American architect George Howe.
Design
[edit]High Hollow's design is derived in-part from Howe's thesis while studying under Victor Laloux at the École des Beaux-Arts in France. Initial construction began in 1914, while Howe was apprenticed with the Philadelphia-based architecture firm Furness, Evans & Co., and was completed in 1917, during his time with Mellor Meigs & Howe.
The design is of European influence, particularly Italian and French, hinting at Howe's roots in the Beaux Arts, but it does not conform to any specific style of the time. Rather, High Hollow lends itself more to its surroundings then to any architectural genre. A local quarry was even reopened, just to supply the purplish stone used in its construction.
Bordering Fairmount Park and overlooking the Wissahickon Valley, High Hollow is often regarded as Howe's most significant residential work and viewed by many as setting the standard for house design in the region through the early 20th Century. Famed architect and educator Robert A. M. Stern referred to the house as being "often imitated" and "never surpassed" by those that came to design in a similar style.
Renowned American blacksmith Samuel Yellin, who was frequently commissioned by Mellor, Miegs & Howe, fabricated all of the intricate metalwork at the estate.
Other Occupants
[edit]When Howe left Mellor, Meigs & Howe in 1928, he sold High Hollow to cigar mogul Samuel Paley (see La Palina) and his artist-philanthropist wife, Goldie Paley. The Paleys were the parents of William Paley, who was instrumental in establishing the Columbia Broadcasting System (CBS) as the largest radio and television network in The United States. The Paleys lived at High Hollow for 20 years, after which they donated the property to the University of Pennsylvania, which in turn sold the property to a private owner. From 1995 to 2005 the home was owned by Drs. Martha and Lewis Little. They attempted to keep the home as close to its original form as possible. The site was put on sheriff's auction in 2016.
See also
[edit]- Glenays - The addition (1925) and garden walls (1928) were designed by George Howe.
Notes
[edit]References
[edit]- Garrison, James B. (2008). "High Hollow: George Howe House". In William A. Morrison (ed.). Houses of Philadelphia: Chestnut Hill and The Wissahickon Valley 1880-1930 (1st ed.). New York: Acanthus Press LLC. pp. 136–145. ISBN 978-0926494-53-4.
- Stern, Robert A. M. (1975). "An Architect's Education". George Howe: Toward A Modern American Architecture (1st ed.). Yale University. pp. 25–29. ISBN 0-300-01642-5.
- Tatman, Sandra L. "Howe, George (1886-1955): Biography". The Philadelphia Architects and Buildings Project. Retrieved 11 December 2012.
- Fleeson, Lucinda (February 26, 1993). "A Philadelphia Classic Architect George Howe's High Hollow In Chestnut Hill Helped Change The Form And Design Of Suburban Living In 1914. Adapting It To Today's Lifestyle Is Another Story". philly.com. Archived from the original on October 19, 2013. Retrieved 11 December 2012.

